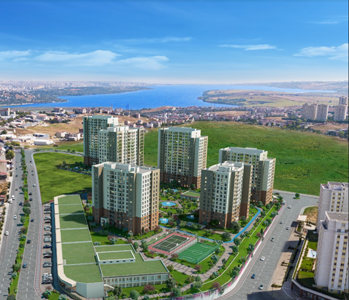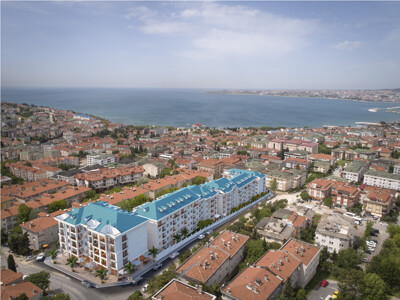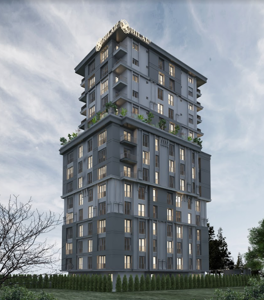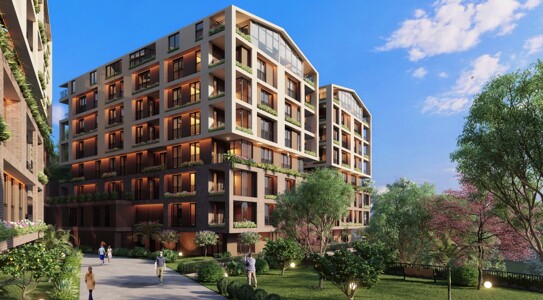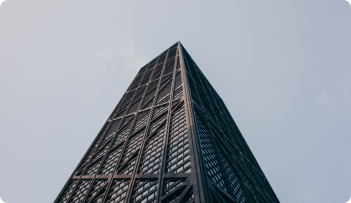ISTH 658 Luxurious mansion -concept apartments in a premium location in Kadikoy
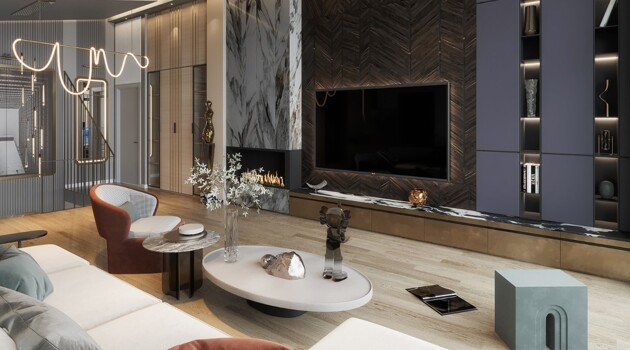
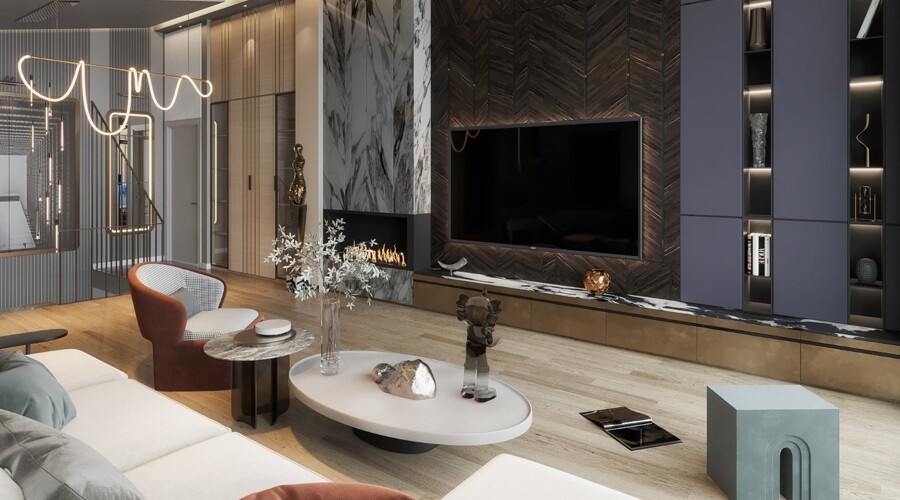

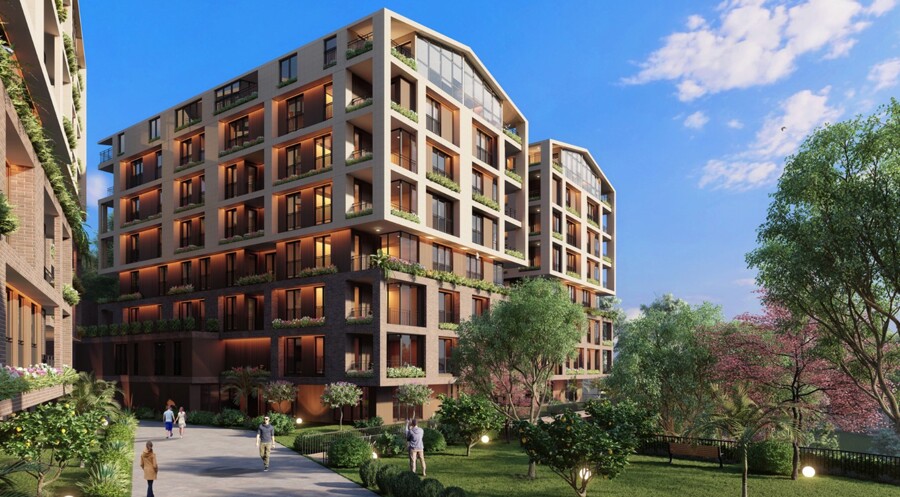

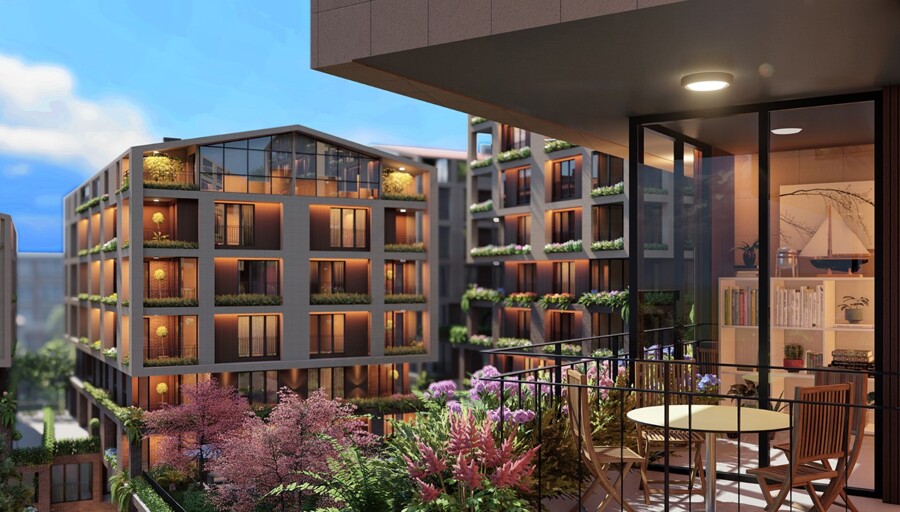

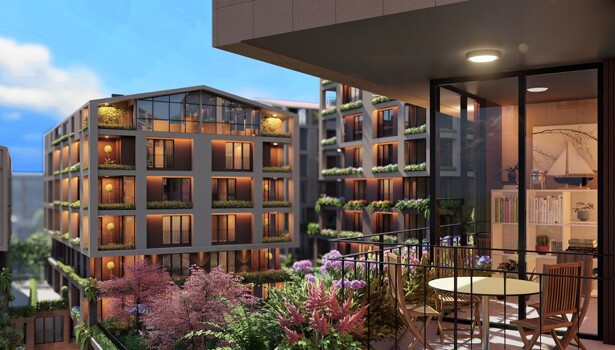
General Information
Acibadem Konaklari is rising in Kadikoy, one of the most popular districts of Istanbul.
Offering a modern living space, the project invites a life with the motto of new generation mansion life which will open doors for a different experience.
Acıbadem Konaklari is one of the newest luxury projects in Istanbul’s Asian side, where you can live and enjoy its great advantages, such as superb location, modern life, rich neighborhood culture, and unique views of green lands.
project location:
You will be able to reach Besiktas and Maslak, which are popular districts on the European side, after a 25-minute journey, and to Bebek in only 20 minutes. On the other hand, it is very close to various public transport points:
- Acibadem Hospital 700m
- Metrobus 1.4 km
- Marmaray 2 km
- Medipol Hospital 1.4 km
- Akasya Mall 1.5 km
- Emaar Square Mall 3.3 km
Project features:
The residences, every detail carefully designed, are spread over 54,300 m².
While 7000 m² of this area is reserved for landscaping, 800 m² is left for social facilities.
The large and spacious houses of the mansions, which are among the new housing projects in Istanbul, attract attention.
Housing plans ranging from 1+1 to 5+1 offer a house for every taste.
Garden floors in buildings that give importance to green areas have been prepared in such a way that you will be intertwined with nature.
Social facilities:
The units in this project are among the best real estate in Kadikoy and provide the most premium social services and facilities, such as:
- Security
- Indoor Parking
- Indoor Swimming Pool
- Fitness Center and Spa
- Concierge
- Sauna and Turkish Bath
- Cafés and Restaurants
- Walking Tracks
- Playground
Key Features







Floor Plans
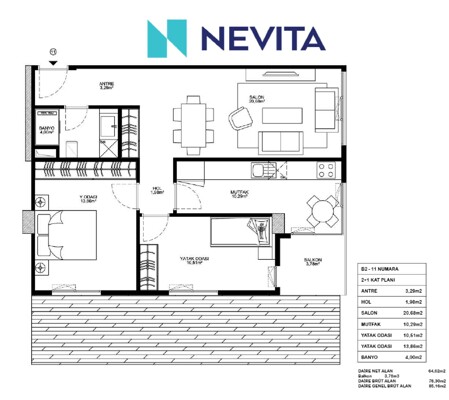
Payment Plans
Location
