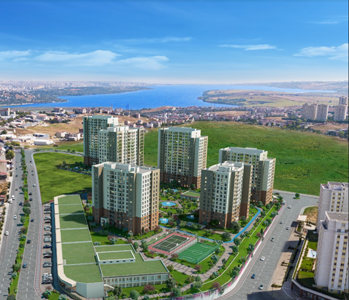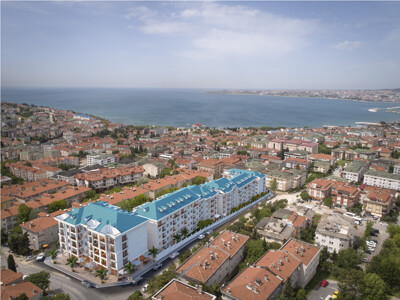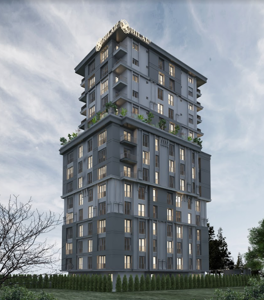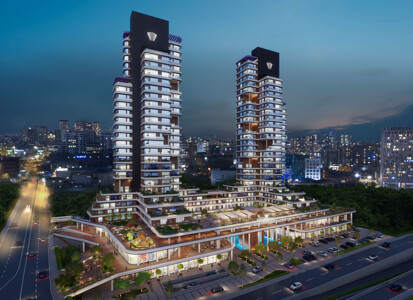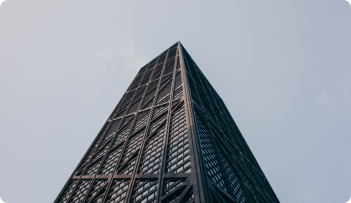ISTH 659 luxury investment tower project for at the Basin Express
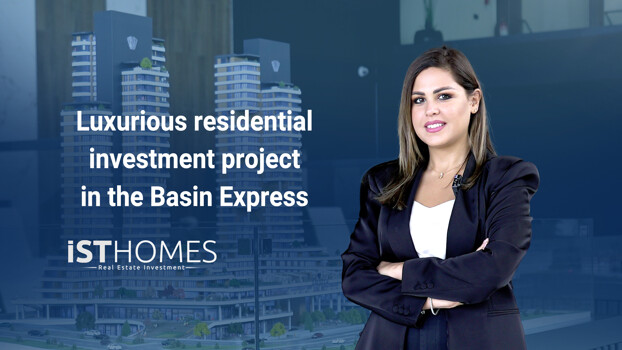
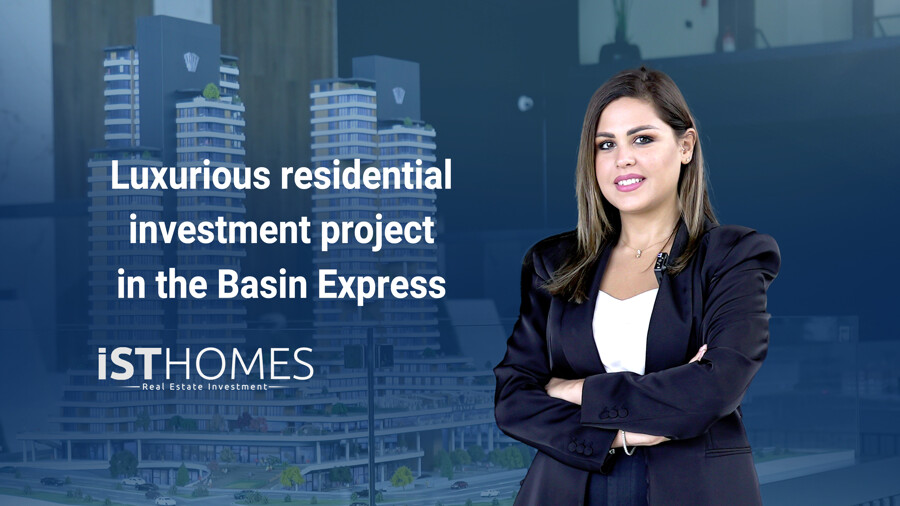

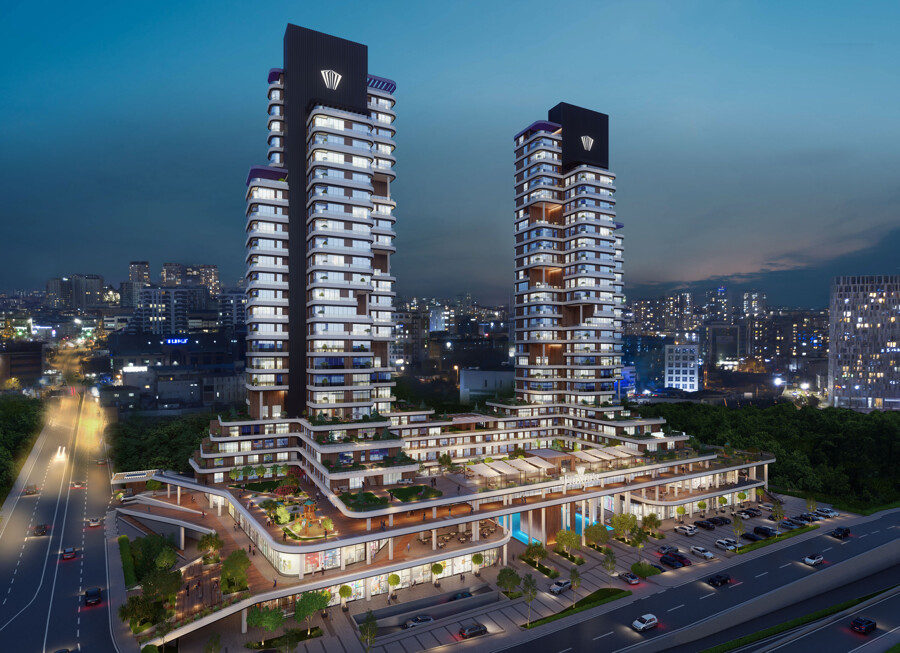

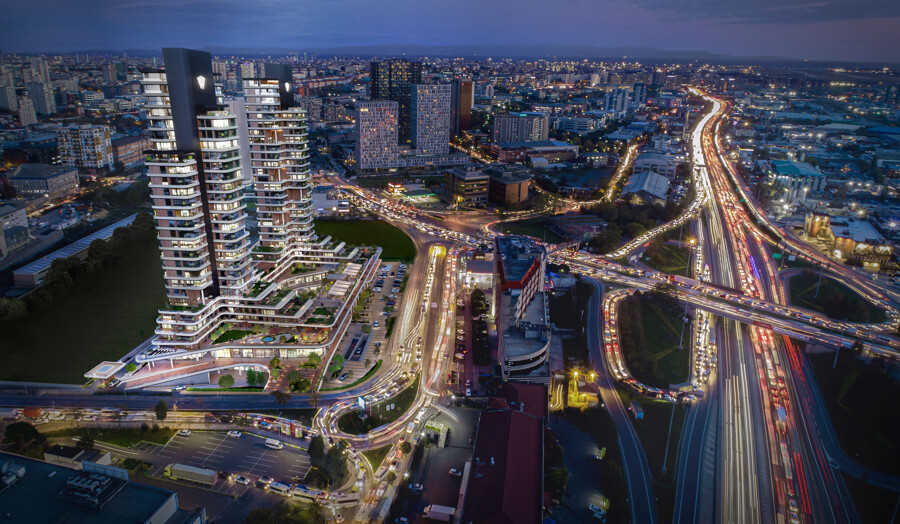

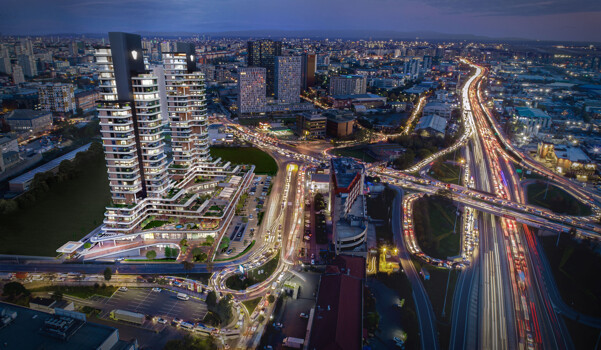
General Information
An investment / residential complex that is one of the most important complexes under construction in European Istanbul.
Location of the project:
The Project is located on the European side of Istanbul, specifically in the middle of Basin Express Road which is known for its great investment value.
Luxera Towers is close to public transportation, especially directly on the Basin Express line.
The Luxera Tower project is only:
• 10 km from Ataturk Airport.
• 3 minutes from the metro.
• 5 minutes from the TEM motorway.
• 4 km from the main road E5.
• 30 minutes from Istanbul's new airport.
Project features:
Luxera Towers is a new project from Luxera that will increase the quality of your life and will lead you to Invest in the future with high profits.
Luxera's luxury-oriented approach continues with the towers that will be the new symbol of Basin Ekspres.
To make your life easier and build the perfect living space, we designed a shopping mall
Cafes and restaurants that will meet all your needs, so that comfort is the first address in this project,
The project is being built on a land area of 17,000 square meters and it consists of two towers with a height of 26 floors.
In total there are 369 Apartments & types available between/ 1+1 / and /1+4 /.
The project contains a commercial center consisting of 87 shops between brands, restaurants, and cafes, a feature not available in many projects.
Delivery of the project after 30 months in January (2025).
Project Services:
As being an integrated project which is suitable for residence and investment you will get the benefits of numerous services and social facilities such as:
- security 24/7
- Shopping center
- Indoor and outdoor swimming pool
- Gym
- Sauna room and steam room
- Massage room
- Terrace for gatherings and celebrations
- A car park for the project.
- Football, tennis, and basketball courts
- Gardens for children
Key Features







Floor Plans
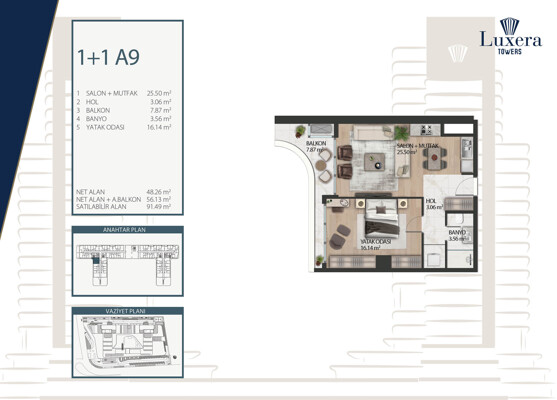
Payment Plans
Location
